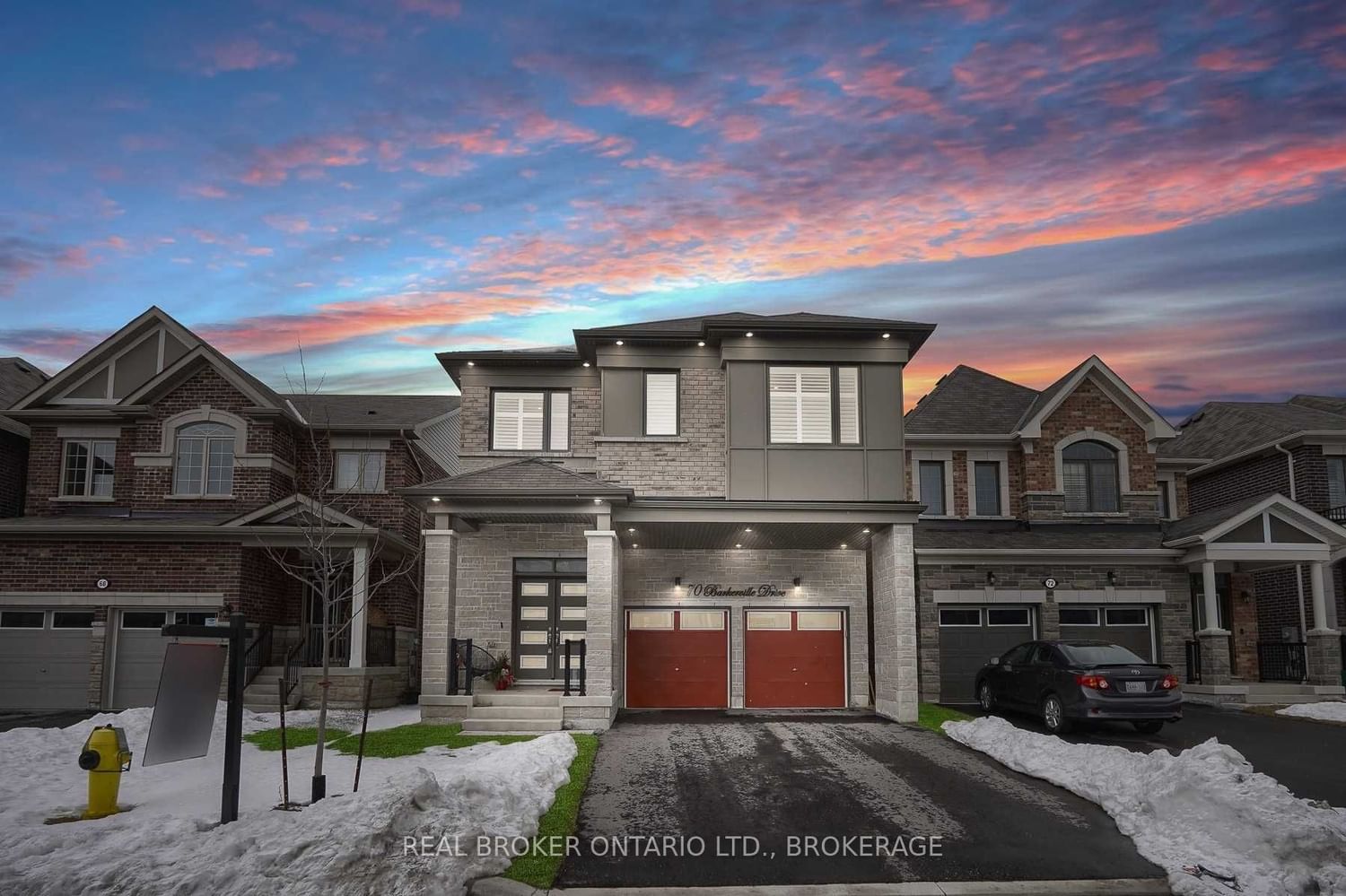$3,600 / Month
$*,*** / Month
4-Bed
4-Bath
2500-3000 Sq. ft
Listed on 4/21/23
Listed by REAL BROKER ONTARIO LTD., BROKERAGE
Enjoy This New, Custom Detached Home With 4 Bedrooms And 4 Washrooms In Whitby! This Home Has 3 Full Washrooms On The Second Floor With A Loft. Basement Not Included In Listed Price. The Chef's Kitchen Has A Built-In Oven And Microwave With Quartz Counter Tops And 9Ft, Coffered Ceilings In The Living/Dining. The Open Concept With Luxury Finishes And Wainscotting Throughout Is Yours To Enjoy. 2 Parking Spots In The Garage And 1 On Driveway. Close Amenities.
Stainless Steel Smart Fridge, Gas Stove, Hood Fan, B/I Oven And Microwave, And Dishwasher. Washer, Dryer, All Existing Light Fixtures, California Shutters, Pot Lights, And Gas Fireplace.
To view this property's sale price history please sign in or register
| List Date | List Price | Last Status | Sold Date | Sold Price | Days on Market |
|---|---|---|---|---|---|
| XXX | XXX | XXX | XXX | XXX | XXX |
E6045585
Detached, 2-Storey
2500-3000
10
4
4
2
Built-In
3
0-5
Central Air
Y
Brick, Stone
N
Forced Air
Y
104.04x36.09 (Feet)
Y
